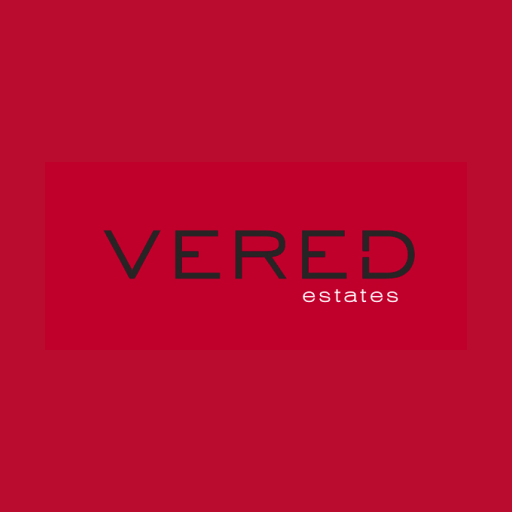R11,950,000
Monthly Bond Repayment R123,346.51
Calculated over 20 years at 11.0% with no deposit.
Change Assumptions
Calculate Affordability | Calculate Bond & Transfer Costs | Currency Converter
A Timeless3 Bedroom Masterpiece in Sandhurst's Most Coveted Address
Step into a realm of elegance and distinction with this single-story residence, positioned in one of Sandhurst’s most sought-after locations.
A serene courtyard, complete with a picturesque fishpond, lies just beyond the parking area, offering a tranquil approach to the grand front entrance.
The opulent formal lounge exudes refinement, boasting a stately fireplace and seamlessly flowing onto the expansive patio, perfect for lavish gatherings. This space is further enhanced by an elevated reception area, featuring a built-in bar, and leading gracefully into the magnificent formal dining room.
The expansive gourmet kitchen is a culinary enthusiast's dream, tailored for those who love to entertain. A central island takes pride of place amidst an abundance of cabinetry, while high-end appliances elevate the experience. Revel in the luxury of a built-in coffee machine, three ovens, and an impressive walk-in fridge/freezer combination, along with a separate double fridge/freezer. A secondary kitchen, complete with a gas hob, additional oven, and scullery, ensures seamless entertaining for any occasion.
On the opposite wing, the private quarters feature three generously proportioned en-suite bedrooms, leading to a study and cozy pyjama lounge, enhanced by a warm fireplace. Security shutters lead out to yet another patio, offering easy access to the lush garden and pristine swimming pool.
The pièce de résistance is the X-large master suite, a sanctuary of luxury with its own fireplace, built-in kitchenette, and private fridge. The vast dressing room complements the suite, while the opulent Victorian-style bathroom is a marvel, featuring two separate toilets for added convenience.
The meticulously landscaped garden is a haven of serenity, offering two distinct patio areas and a sparkling pool, encased by sleek glass fencing. This residence is a harmonious blend of grandeur and comfort, ensuring a lifestyle of unparalleled luxury.
ADDITIONAL FEATURES:
Double garage and parking for 5 cars.
Separate entrance to double staff accommodation
Outside bathroom
Outside laundry
2 x Outside storeroom
Gym
X-Large Generator
Irrigation system
Electric Fence
Alarm
Cameras
Solar heated pool
A serene courtyard, complete with a picturesque fishpond, lies just beyond the parking area, offering a tranquil approach to the grand front entrance.
The opulent formal lounge exudes refinement, boasting a stately fireplace and seamlessly flowing onto the expansive patio, perfect for lavish gatherings. This space is further enhanced by an elevated reception area, featuring a built-in bar, and leading gracefully into the magnificent formal dining room.
The expansive gourmet kitchen is a culinary enthusiast's dream, tailored for those who love to entertain. A central island takes pride of place amidst an abundance of cabinetry, while high-end appliances elevate the experience. Revel in the luxury of a built-in coffee machine, three ovens, and an impressive walk-in fridge/freezer combination, along with a separate double fridge/freezer. A secondary kitchen, complete with a gas hob, additional oven, and scullery, ensures seamless entertaining for any occasion.
On the opposite wing, the private quarters feature three generously proportioned en-suite bedrooms, leading to a study and cozy pyjama lounge, enhanced by a warm fireplace. Security shutters lead out to yet another patio, offering easy access to the lush garden and pristine swimming pool.
The pièce de résistance is the X-large master suite, a sanctuary of luxury with its own fireplace, built-in kitchenette, and private fridge. The vast dressing room complements the suite, while the opulent Victorian-style bathroom is a marvel, featuring two separate toilets for added convenience.
The meticulously landscaped garden is a haven of serenity, offering two distinct patio areas and a sparkling pool, encased by sleek glass fencing. This residence is a harmonious blend of grandeur and comfort, ensuring a lifestyle of unparalleled luxury.
ADDITIONAL FEATURES:
Double garage and parking for 5 cars.
Separate entrance to double staff accommodation
Outside bathroom
Outside laundry
2 x Outside storeroom
Gym
X-Large Generator
Irrigation system
Electric Fence
Alarm
Cameras
Solar heated pool
Features
Pets Allowed
Yes
Interior
Bedrooms
3
Bathrooms
3.5
Kitchen
1
Reception Rooms
3
Study
1
Furnished
No
Exterior
Garages
2
Security
Yes
Parkings
5
Domestic Accomm.
2
Pool
Yes
Sizes
Floor Size
650m²
Land Size
2,187m²
STREET MAP
STREET VIEW











































