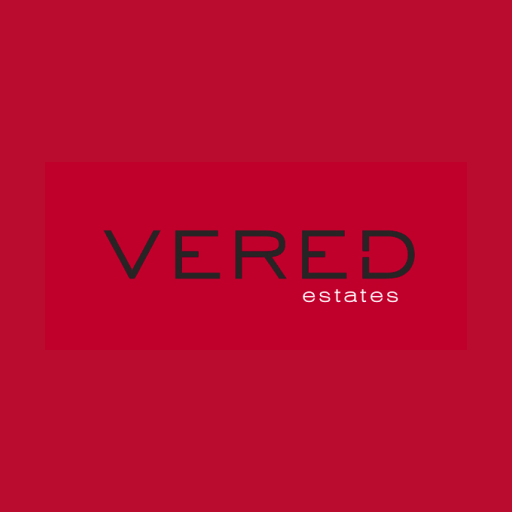R1,700,000
Monthly Bond Repayment R17,837.35
Calculated over 20 years at 11.25% with no deposit.
Change Assumptions
Calculate Affordability | Calculate Bond & Transfer Costs | Currency Converter
Magnificent redone 3 bed Townhouse is secure complex
EXCELLENT BUY - SELLER MUST SELL.
Introducing a beautifully renovated 3-bedroom townhouse nestled in a secure and sought-after complex on a tranquil, boomed road in the heart of River Club, just off Panners Lane.
This elegant home boasts a tastefully updated, open-plan kitchen featuring a sleek center island, a gas hob, Caesarstone countertops, ample cabinetry, and space for two appliances. The kitchen seamlessly connects to a cozy drying yard and flows into the dining and lounge areas, which open via sliding doors to a charming patio overlooking a mature, lush garden—perfect for relaxing or entertaining. The ground floor also offers a stylish guest toilet and is adorned with stunning wood laminate flooring throughout.
Upstairs, you'll find three generously sized, beautifully carpeted bedrooms. The sunlit main bedroom is a serene retreat, complete with air conditioning and built-in cupboards. The modern bathroom, equipped with both a bathtub and a shower, serves as an ensuite to the main bedroom while also being accessible to the other rooms. A convenient linen cupboard adds extra storage. The two additional bedrooms are spacious and versatile, easily adaptable as guest rooms or even a home office or study.
For parking, this townhouse offers a fully automated lock-up garage, a covered carport, and ample visitor parking. The pet-friendly complex also features a serene communal pool and braai area, perfect for leisure and relaxation.
This north-facing unit is flooded with natural light throughout the day and is situated within a complex known for its exceptional security, including a 24/7 guarded entrance. Located just minutes from the Sandton business district, this home is ideal for young executives or newlyweds seeking a stylish, modern haven.
Don't miss out on this perfect blend of comfort, security, and contemporary living!
Introducing a beautifully renovated 3-bedroom townhouse nestled in a secure and sought-after complex on a tranquil, boomed road in the heart of River Club, just off Panners Lane.
This elegant home boasts a tastefully updated, open-plan kitchen featuring a sleek center island, a gas hob, Caesarstone countertops, ample cabinetry, and space for two appliances. The kitchen seamlessly connects to a cozy drying yard and flows into the dining and lounge areas, which open via sliding doors to a charming patio overlooking a mature, lush garden—perfect for relaxing or entertaining. The ground floor also offers a stylish guest toilet and is adorned with stunning wood laminate flooring throughout.
Upstairs, you'll find three generously sized, beautifully carpeted bedrooms. The sunlit main bedroom is a serene retreat, complete with air conditioning and built-in cupboards. The modern bathroom, equipped with both a bathtub and a shower, serves as an ensuite to the main bedroom while also being accessible to the other rooms. A convenient linen cupboard adds extra storage. The two additional bedrooms are spacious and versatile, easily adaptable as guest rooms or even a home office or study.
For parking, this townhouse offers a fully automated lock-up garage, a covered carport, and ample visitor parking. The pet-friendly complex also features a serene communal pool and braai area, perfect for leisure and relaxation.
This north-facing unit is flooded with natural light throughout the day and is situated within a complex known for its exceptional security, including a 24/7 guarded entrance. Located just minutes from the Sandton business district, this home is ideal for young executives or newlyweds seeking a stylish, modern haven.
Don't miss out on this perfect blend of comfort, security, and contemporary living!
Features
Pets Allowed
Yes
Interior
Bedrooms
3
Bathrooms
1.5
Kitchen
1
Reception Rooms
2
Furnished
No
Exterior
Garages
2
Security
No
Parkings
2
Pool
Yes
Sizes
Floor Size
142m²





























