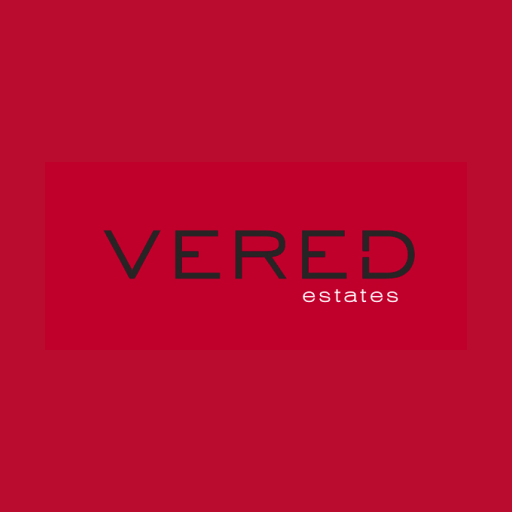R19,900,000
Monthly Bond Repayment R205,405.49
Calculated over 20 years at 11.0% with no deposit.
Change Assumptions
Calculate Affordability | Calculate Bond & Transfer Costs | Currency Converter
Offers will be considered from R19 900 000
ARCHITECTURAL MASTERPIECE
Nestled in the heart of Inanda, a Dylan Thomaz architectural masterpiece stands as a singular marvel. The 600m2 villa boasts custom moveable furnishings and sculptures.
Designed for a unique lifestyle, the residence welcomes guests with a koi pond outside and a double-volume glass front door that opens to an expansive lounge, dining, and extraordinary kitchen, complete with a walk-in cold room. A suspended fireplace in the middle of the expansive open plan entertainment area and a custom-fitted office suite further elevate the living experience.
The main en-suite, with a boutique dressing room and a villa style indoor/outdoor bathroom with a private garden and external shower.
2 further bedrooms en suite open to the outdoors with the most beautiful serene outlooks.
Additional accommodations include a guest suite with terrace and a staff apartment above triple garages.
The house features entertainment patios on either side of the house - the large front covered patio in the front overlooks the magnificently manicured garden and rim flow pool and the patio/terrace at the back covered by bougainvilleas, features a spit braai.
The upstairs covered entertainment areas with automatic blinds, bar table, built in braai, bar fridges and wash basin and to top it off - a pizza oven - is the ideal setting for a party day or night!
In every detail, this villa offers an experience beyond words-a true masterpiece.
Nestled in the heart of Inanda, a Dylan Thomaz architectural masterpiece stands as a singular marvel. The 600m2 villa boasts custom moveable furnishings and sculptures.
Designed for a unique lifestyle, the residence welcomes guests with a koi pond outside and a double-volume glass front door that opens to an expansive lounge, dining, and extraordinary kitchen, complete with a walk-in cold room. A suspended fireplace in the middle of the expansive open plan entertainment area and a custom-fitted office suite further elevate the living experience.
The main en-suite, with a boutique dressing room and a villa style indoor/outdoor bathroom with a private garden and external shower.
2 further bedrooms en suite open to the outdoors with the most beautiful serene outlooks.
Additional accommodations include a guest suite with terrace and a staff apartment above triple garages.
The house features entertainment patios on either side of the house - the large front covered patio in the front overlooks the magnificently manicured garden and rim flow pool and the patio/terrace at the back covered by bougainvilleas, features a spit braai.
The upstairs covered entertainment areas with automatic blinds, bar table, built in braai, bar fridges and wash basin and to top it off - a pizza oven - is the ideal setting for a party day or night!
In every detail, this villa offers an experience beyond words-a true masterpiece.
Features
Pets Allowed
Yes
Interior
Bedrooms
4
Bathrooms
4.5
Kitchen
1
Reception Rooms
2
Study
1
Furnished
Yes
Exterior
Garages
3
Security
No
Parkings
4
Flatlet
1
Domestic Accomm.
2
Pool
Yes
Sizes
Floor Size
775m²
Land Size
1,959m²





















































