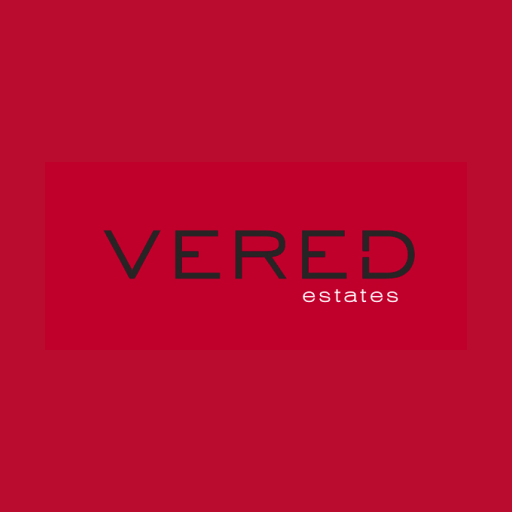R7,900,000
Monthly Bond Repayment R81,542.88
Calculated over 20 years at 11.0% with no deposit.
Change Assumptions
Calculate Affordability | Calculate Bond & Transfer Costs | Currency Converter
Monthly Levy
R10,000
R10,000
Monthly Rates
R9,825
R9,825
CLUSTER HOME IN SECURE ROAD IN HYDE PARK
This is a lovely 4 bedroom cluster in prestigious boomed road in Hyde Park. A Double volume portico and grand front doors lead to a large double volume reception area, with high skylight and wrought-iron chandelier.
The stacking doors open onto the spacious covered patio, pool and garden, and also from the adjoining lounge and family room, creating a grand entertainment space with superb indoor/outdoor flow.
There is a three-room office suite, consisting of a lounge/ waiting room with access to the parking area, an office with built-in desk and shelving, plus a treatment room that opens onto the front garden.
The family room is open-plan to the dining room which has a central crystal chandelier.
The kitchen has granite surfaces and light beechwood fittings, a Smeg oven, gas hob and extractor fan, plus an informal dining area that looks on to a garden courtyard. There is a pantry, plus scullery/laundry, with a vegetable garden outside.
Upstairs has four bedrooms, Three of which open onto balconies, and the main suite has a spacious fitted dressing room with built-in marble dressing table. The main en-suite bathroom has a marble vanity with two basins, a steam shower, plus separate toilet and bidet. The second bedroom has a dressing room, plus full bathroom en-suite. The third and fourth bedrooms share a full bathroom. All bedrooms have wood laminate flooring and the bathrooms have toilets and bidets.
The stacking doors open onto the spacious covered patio, pool and garden, and also from the adjoining lounge and family room, creating a grand entertainment space with superb indoor/outdoor flow.
There is a three-room office suite, consisting of a lounge/ waiting room with access to the parking area, an office with built-in desk and shelving, plus a treatment room that opens onto the front garden.
The family room is open-plan to the dining room which has a central crystal chandelier.
The kitchen has granite surfaces and light beechwood fittings, a Smeg oven, gas hob and extractor fan, plus an informal dining area that looks on to a garden courtyard. There is a pantry, plus scullery/laundry, with a vegetable garden outside.
Upstairs has four bedrooms, Three of which open onto balconies, and the main suite has a spacious fitted dressing room with built-in marble dressing table. The main en-suite bathroom has a marble vanity with two basins, a steam shower, plus separate toilet and bidet. The second bedroom has a dressing room, plus full bathroom en-suite. The third and fourth bedrooms share a full bathroom. All bedrooms have wood laminate flooring and the bathrooms have toilets and bidets.
Features
Pets Allowed
Yes
Interior
Bedrooms
4
Bathrooms
3
Kitchen
1
Reception Rooms
2
Study
1
Furnished
No
Exterior
Garages
2
Security
No
Parkings
2
Domestic Accomm.
1
Pool
Yes
Sizes
Floor Size
620m²
Land Size
893m²
Extras
EXTRAS
; Single Staff accommodation
; 24 hour security
; CCTV cameras
; Electric fencing






















































