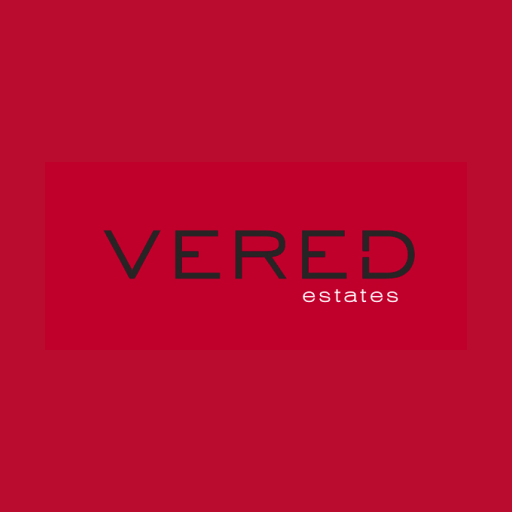R2,499,000
21 Swallow Drive, Fourways, Sandton
Monthly Bond Repayment R26,220.90
Calculated over 20 years at 11.25% with no deposit.
Change Assumptions
Calculate Affordability | Calculate Bond & Transfer Costs | Currency Converter
Monthly Levy
R920
R920
Monthly Rates
R2,048
R2,048
Entertainer’s dream, in prime Norscot Slopes.
Negotiating from R2 599 000
This charming family home offers a harmonious blend of relaxed living and fabulous entertaining spaces.
Featuring 4 spacious bedrooms, the master suite impresses with ample closets, a dressing area and a luxurious en-suite bathroom complete with a freestanding tub and walk in shower. An additional modern bathroom, a guest cloakroom and a separate versatile study/work from home office cater to both comfort and functionality.
The home’s inviting atmosphere is enhanced by the natural warmth of its seamless floor tiles and laminate flooring, complemented by high timber ceilings that add spaciousness.
The quartz kitchen is both stylish and practical equipped with a glass hob, extractor fan, pantry, and scullery – perfect for preparing meals for intimate dinners or lively gatherings. A cozy, separate lounge with a fireplace provides a peaceful retreat, while the expansive dining and family areas, alongside a custom built pub, encourage lively family interactions.
For the ultimate in entertaining, the vast covered patio, complete with a built-in braai, leads to a rooftop terrace offering additional entertainment space and stunning views. A sparkling pool surrounded by a beautifully manicured garden, creating the perfect setting for outdoor relaxation. With staff accommodation, a double garage and ample parking, this home promises a luxurious, private lifestyle for the whole family. Asking R2 995 000. JUST WHAT YOU WANT.
This charming family home offers a harmonious blend of relaxed living and fabulous entertaining spaces.
Featuring 4 spacious bedrooms, the master suite impresses with ample closets, a dressing area and a luxurious en-suite bathroom complete with a freestanding tub and walk in shower. An additional modern bathroom, a guest cloakroom and a separate versatile study/work from home office cater to both comfort and functionality.
The home’s inviting atmosphere is enhanced by the natural warmth of its seamless floor tiles and laminate flooring, complemented by high timber ceilings that add spaciousness.
The quartz kitchen is both stylish and practical equipped with a glass hob, extractor fan, pantry, and scullery – perfect for preparing meals for intimate dinners or lively gatherings. A cozy, separate lounge with a fireplace provides a peaceful retreat, while the expansive dining and family areas, alongside a custom built pub, encourage lively family interactions.
For the ultimate in entertaining, the vast covered patio, complete with a built-in braai, leads to a rooftop terrace offering additional entertainment space and stunning views. A sparkling pool surrounded by a beautifully manicured garden, creating the perfect setting for outdoor relaxation. With staff accommodation, a double garage and ample parking, this home promises a luxurious, private lifestyle for the whole family. Asking R2 995 000. JUST WHAT YOU WANT.
Features
Pets Allowed
Yes
Interior
Bedrooms
4
Bathrooms
2.5
Kitchen
1
Reception Rooms
3
Study
1
Furnished
No
Exterior
Garages
2
Security
Yes
Parkings
4
Domestic Accomm.
1
Pool
Yes
Scenery/Views
Yes
Sizes
Land Size
1,500m²
Extras
En Suite; Guest Toilet; Pantry; Scullery; Laminated Floors; Fireplace; Covered Patio; Built In Braai; Staff Quarters Domestic Rooms; Boomed Area; Suburban; Alarm System; Built In Bar; Freestanding






























