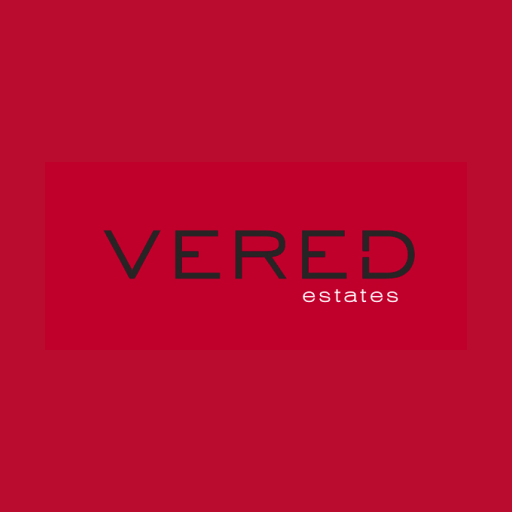R1,499,000
51 Dale Gardens, 4 Balder Road, Douglasdale, Sandton
Monthly Bond Repayment R15,728.34
Calculated over 20 years at 11.25% with no deposit.
Change Assumptions
Calculate Affordability | Calculate Bond & Transfer Costs | Currency Converter
Monthly Levy
R1,810
R1,810
Monthly Rates
R1,600
R1,600
Secure and functional family-friendly home with a tranquil comfortable lifestyle.
Negotiating from R1 499 000.
This lovely residence, situated on a corner stand boasts welcoming curb appeal, and ensures privacy.
Step into the entrance hall and be greeted by an abundance of natural light that sets the tone for the entire house.
This home features 2 sunny bedrooms and 2 bathrooms, including a main-en-suite. The open-plan kitchen, dining and lounge reception areas, are designed for modern living, complemented by a double Hollywood garage, and ample parking.
The spacious master bedroom complete with an air-conditioner, opens to the outdoors, inviting natural light and fresh air. Both bedrooms provide ample space and serve as peaceful, and relaxing sanctuaries.
Overlooking the dining area, the kitchen with breakfast counter, facilitates easy catering and interaction with family and friends, featuring granite counter tops, space for 2 undercounter appliances, including the dishwasher, a glass-top hob and a pantry.
The light laminate floors and cohesive colour palette throughout the home create a sense of flow and spaciousness, enhancing the modern, free-flowing ambience.
The reception areas, also air-conditioned, seamlessly extend onto a covered patio with a built-in braai, creating an ideal space for entertaining and living. The private, landscaped garden is perfect setting to enjoy with family and friends.
With 24-hour security, you can enjoy peace of mind knowing that your family is safe and protected around the clock. Asking R1 670 000. JUST WHAT YOU WANT!
This lovely residence, situated on a corner stand boasts welcoming curb appeal, and ensures privacy.
Step into the entrance hall and be greeted by an abundance of natural light that sets the tone for the entire house.
This home features 2 sunny bedrooms and 2 bathrooms, including a main-en-suite. The open-plan kitchen, dining and lounge reception areas, are designed for modern living, complemented by a double Hollywood garage, and ample parking.
The spacious master bedroom complete with an air-conditioner, opens to the outdoors, inviting natural light and fresh air. Both bedrooms provide ample space and serve as peaceful, and relaxing sanctuaries.
Overlooking the dining area, the kitchen with breakfast counter, facilitates easy catering and interaction with family and friends, featuring granite counter tops, space for 2 undercounter appliances, including the dishwasher, a glass-top hob and a pantry.
The light laminate floors and cohesive colour palette throughout the home create a sense of flow and spaciousness, enhancing the modern, free-flowing ambience.
The reception areas, also air-conditioned, seamlessly extend onto a covered patio with a built-in braai, creating an ideal space for entertaining and living. The private, landscaped garden is perfect setting to enjoy with family and friends.
With 24-hour security, you can enjoy peace of mind knowing that your family is safe and protected around the clock. Asking R1 670 000. JUST WHAT YOU WANT!
Features
Pets Allowed
Yes
Interior
Bedrooms
2
Bathrooms
2
Kitchen
1
Reception Rooms
2
Furnished
No
Exterior
Garages
2
Security
Yes
Pool
No
Scenery/Views
Yes
Sizes
Land Size
377m²
Extras
24 Hour Access; Air Conditioner; Breakfast Nook; Cluster Home; Covered Patio; Double Basin; En Suite; Granite Tops; Guard House; Hollywood Garage; Burglar Bars; Laminated Floors; Patio; Built In Braai; 24 Hour Response; Complex





















