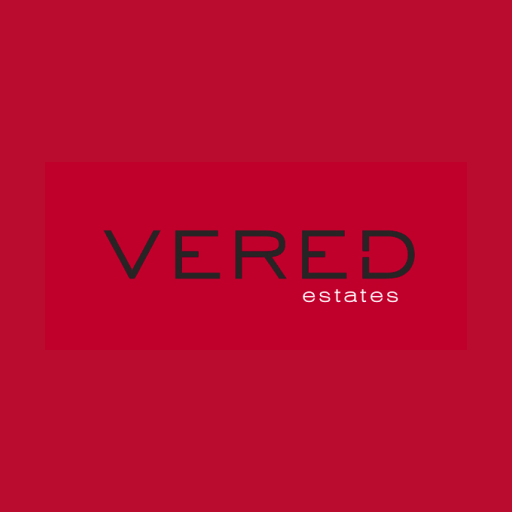R3,199,000
7 Condor Road, Douglasdale, Sandton
Monthly Bond Repayment R33,565.69
Calculated over 20 years at 11.25% with no deposit.
Change Assumptions
Calculate Affordability | Calculate Bond & Transfer Costs | Currency Converter
Monthly Levy
R1,360
R1,360
Monthly Rates
R2,522
R2,522
Stunning family home in one of Douglasdale’s most popular access-controlled areas.
Negotiating from R 3 199 000
Discover your new sanctuary in this charming home nestled in a welcoming neighbourhood.
Boasting 4 sun-lit bedrooms adorned with ceiling fans and light wood laminate floors, 3 modern bathrooms (2 en-suite), 3 spacious reception rooms, and a contemporary, open plan kitchen. This home exudes comfort and elegance .
The spacious master bedroom is a serene retreat with a dressing area that opens to the outdoors. The ensuite is fitted with an oval bath, shower and double vanities – truly a peaceful haven. The remaining 2 bedrooms are generously sized and share a stylish modern bathroom.
Step into the heart of the home—a contemporary, open-plan kitchen with a touch of French provincial style. Adorned with white quartz countertops, an island, a gas hob, and ample cupboard space, it's a chef's dream. A large scullery adds practicality with extra storage for seamless meal preparation, while a discreet pre-paid meter tucked away ensures efficient management of energy consumption, blending modern convenience with classic elegance.
Each area is accentuated by an elegant interior colour palette, white tiled floors, and tasteful lighting, creating an ambiance of luxury and comfort.
Entertain guests in the warm and inviting lounge, complete with a large wood-burning fireplace, perfect for cozy evenings. Adjacent, a spacious family room offers additional gathering space. The dining room easily accommodates 8-10 guests and flows seamlessly to the outdoors, where a jacuzzi awaits.
The spacious, covered patio provides an ideal setting for delightful outdoor gatherings, offering a serene view of a shimmering, solar heated pool. The meticulously manicured garden, reminiscent of a park, forms a picturesque backdrop to this charming family residence.
Beyond the main residence, a self-contained cottage with a bathroom, kitchenette, and sitting area provides flexibility for guests or additional living space.
Staff accommodation and ample parking with a double automated garage and two carports add further convenience.
In every detail, this premium property is a testament to luxury living, combining space, functionality, and an inviting atmosphere where families can truly feel at home. Don't miss the opportunity to make this extraordinary residence your own. Asking R3 495 000. JUST WHAT YOU WANT.
Discover your new sanctuary in this charming home nestled in a welcoming neighbourhood.
Boasting 4 sun-lit bedrooms adorned with ceiling fans and light wood laminate floors, 3 modern bathrooms (2 en-suite), 3 spacious reception rooms, and a contemporary, open plan kitchen. This home exudes comfort and elegance .
The spacious master bedroom is a serene retreat with a dressing area that opens to the outdoors. The ensuite is fitted with an oval bath, shower and double vanities – truly a peaceful haven. The remaining 2 bedrooms are generously sized and share a stylish modern bathroom.
Step into the heart of the home—a contemporary, open-plan kitchen with a touch of French provincial style. Adorned with white quartz countertops, an island, a gas hob, and ample cupboard space, it's a chef's dream. A large scullery adds practicality with extra storage for seamless meal preparation, while a discreet pre-paid meter tucked away ensures efficient management of energy consumption, blending modern convenience with classic elegance.
Each area is accentuated by an elegant interior colour palette, white tiled floors, and tasteful lighting, creating an ambiance of luxury and comfort.
Entertain guests in the warm and inviting lounge, complete with a large wood-burning fireplace, perfect for cozy evenings. Adjacent, a spacious family room offers additional gathering space. The dining room easily accommodates 8-10 guests and flows seamlessly to the outdoors, where a jacuzzi awaits.
The spacious, covered patio provides an ideal setting for delightful outdoor gatherings, offering a serene view of a shimmering, solar heated pool. The meticulously manicured garden, reminiscent of a park, forms a picturesque backdrop to this charming family residence.
Beyond the main residence, a self-contained cottage with a bathroom, kitchenette, and sitting area provides flexibility for guests or additional living space.
Staff accommodation and ample parking with a double automated garage and two carports add further convenience.
In every detail, this premium property is a testament to luxury living, combining space, functionality, and an inviting atmosphere where families can truly feel at home. Don't miss the opportunity to make this extraordinary residence your own. Asking R3 495 000. JUST WHAT YOU WANT.
Features
Pets Allowed
Yes
Interior
Bedrooms
4
Bathrooms
3
Kitchen
1
Reception Rooms
3
Study
1
Furnished
No
Exterior
Garages
2
Security
Yes
Parkings
4
Flatlet
1
Domestic Accomm.
1
Pool
Yes
Scenery/Views
Yes
Sizes
Floor Size
369m²
Land Size
1,494m²
Extras
24 Hour Access; Garden; Paveway; Flatlet; Alarm System; Electric Fencing; Blinds; Carport; Covered Patio; Jacuzzi; Laundry; Open Plan Kitchen; Gas Hob; Scullery; Staff Quarters Domestic Rooms; Freestanding; Suburban; Boomed Area

























