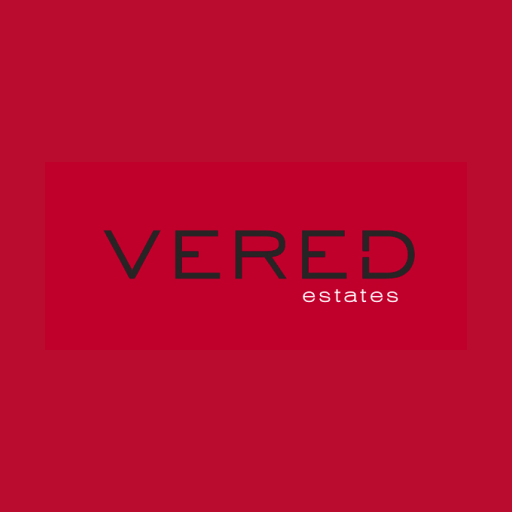R1,999,000
35 Tusca Laduna, 51 Glenluce Drive, Douglasdale, Sandton
Monthly Bond Repayment R20,974.62
Calculated over 20 years at 11.25% with no deposit.
Change Assumptions
Calculate Affordability | Calculate Bond & Transfer Costs | Currency Converter
Monthly Levy
R2,132
R2,132
Monthly Rates
R1,399
R1,399
Low maintenance lock up and go in a popular estate in Douglasdale.
Negotiating from R1 999 000.
Tusca Laduna offers a lifestyle of quiet and secure cluster living with 24h guarded security in a popular area, and all the necessary amenities available on your doorstep.
This home features 3 bedrooms and 2 bathrooms, with the full master bedroom boasting an ensuite complete with floor to ceiling tiles and frameless shower. The additional guest cloakroom and study enhance the comfortable and functionality of the home.
The large granite-top kitchen is an entertainer’s dream, offering ample counter and storage space, a prep basin, and a pantry. The adjacent scullery is equipped with double sinks and space for 2 under-counter appliances, making it perfect for both small gatherings and larger parties.
Dedicated to an open plan design, this residence includes expansive dining and lounge areas, both equipped with air-conditioners for year-round comfort. A custom fitted bar and matching floor tiles contribute to the seamless flow and ambience of the home.
Additional features include blinds, a built-in braai for outdoor entertaining, an alarm system and burglar bars for added security, and a double automated garage. This home combines offers a convenient living experience in a prime location. Asking R 2 500 000. JUST WHAT YOU WANT!
Tusca Laduna offers a lifestyle of quiet and secure cluster living with 24h guarded security in a popular area, and all the necessary amenities available on your doorstep.
This home features 3 bedrooms and 2 bathrooms, with the full master bedroom boasting an ensuite complete with floor to ceiling tiles and frameless shower. The additional guest cloakroom and study enhance the comfortable and functionality of the home.
The large granite-top kitchen is an entertainer’s dream, offering ample counter and storage space, a prep basin, and a pantry. The adjacent scullery is equipped with double sinks and space for 2 under-counter appliances, making it perfect for both small gatherings and larger parties.
Dedicated to an open plan design, this residence includes expansive dining and lounge areas, both equipped with air-conditioners for year-round comfort. A custom fitted bar and matching floor tiles contribute to the seamless flow and ambience of the home.
Additional features include blinds, a built-in braai for outdoor entertaining, an alarm system and burglar bars for added security, and a double automated garage. This home combines offers a convenient living experience in a prime location. Asking R 2 500 000. JUST WHAT YOU WANT!
Features
Pets Allowed
Yes
Interior
Bedrooms
3
Bathrooms
2.5
Kitchen
1
Reception Rooms
2
Study
1
Furnished
No
Exterior
Garages
2
Security
Yes
Parkings
2
Pool
No
Sizes
Floor Size
260m²
Land Size
465m²
Extras
24 Hour Access; Freestanding; Suburban; Bar Counter; Blinds; Alarm System; Air Conditioner; Built In Braai; Burglar Bars; Cluster Home; Double Parking; Extractor Fan; Open Plan Kitchen; Air Conditioning Unit; Pantry; Double Basin





















