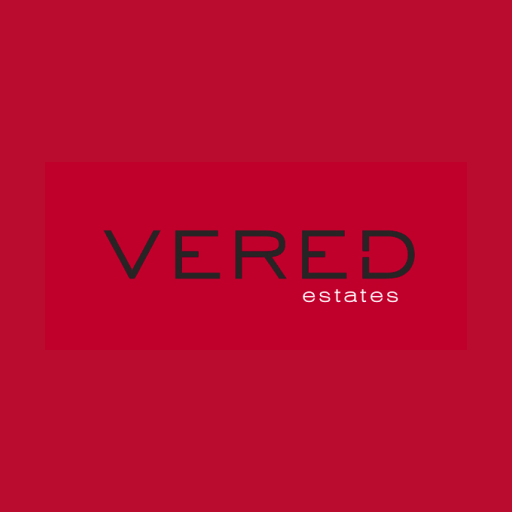R6,800,000
Monthly Bond Repayment R70,188.81
Calculated over 20 years at 11.0% with no deposit.
Change Assumptions
Calculate Affordability | Calculate Bond & Transfer Costs | Currency Converter
ENCHANTING GEORGEAN STYLE CLUSTER IN A SECURE ESTATE.
Located in the sought after boomed enclosure of Culross Road I present a master built residence boasting 180 degree views of the Sandton skyline, tucked within a guarded estate of three homes. Set within a ultra secure environment, uninterrupted rooftop views and the ultimate in privacy and tranquillity, what more could a discerning buyer want?
Welcoming double volume entrance leading to light, spacious receptions out to the most gorgeous, sunny covered patio with stacking doors to a magnificent, landscaped garden. Chefs kitchen with centre island and eat in area, tv lounge, formal dining area, study and guest clockroom.
Upstairs can be secured by an automated security screen and boasts four spacious bedrooms, two en-suite and a full family bathroom. Move to the rooftop area which is truly spectacular with 180 degree views of the Sandton skyline. An entertainers dream!
Double volume entrance hall
Formal lounge with gas fireplace
Study
Formal dining
TV Lounge
Chefs kitchen with eat in area
Scullery and laundry
Enclosed patio with stacking doors out to garden and swimming pool
Guest cloakroom
Double automated garages
Lux staff accommodation
Upstairs
Main bedroom with dressing room and en-suite bathroom
2nd bedroom with dressing room and en-suite bathroom
3rd and 4th bedrooms complimented by a full family bathroom
Rooftop entertainment level with braai area, firepit and putting green.
Security
Boomed Culross enclosure
24 hour guard house at the estate entrance
Alarm system with garden beams
High boundary walls with electric fencing
Additional features
Tesla Powerwall powered by 16 solar panels
Central vacuum system
Downstairs surround sound system
Municipal water storage tank, eradicating water outages
Land Size : 1222 sq meters
Under Roof : 460 sq meters
Welcoming double volume entrance leading to light, spacious receptions out to the most gorgeous, sunny covered patio with stacking doors to a magnificent, landscaped garden. Chefs kitchen with centre island and eat in area, tv lounge, formal dining area, study and guest clockroom.
Upstairs can be secured by an automated security screen and boasts four spacious bedrooms, two en-suite and a full family bathroom. Move to the rooftop area which is truly spectacular with 180 degree views of the Sandton skyline. An entertainers dream!
Double volume entrance hall
Formal lounge with gas fireplace
Study
Formal dining
TV Lounge
Chefs kitchen with eat in area
Scullery and laundry
Enclosed patio with stacking doors out to garden and swimming pool
Guest cloakroom
Double automated garages
Lux staff accommodation
Upstairs
Main bedroom with dressing room and en-suite bathroom
2nd bedroom with dressing room and en-suite bathroom
3rd and 4th bedrooms complimented by a full family bathroom
Rooftop entertainment level with braai area, firepit and putting green.
Security
Boomed Culross enclosure
24 hour guard house at the estate entrance
Alarm system with garden beams
High boundary walls with electric fencing
Additional features
Tesla Powerwall powered by 16 solar panels
Central vacuum system
Downstairs surround sound system
Municipal water storage tank, eradicating water outages
Land Size : 1222 sq meters
Under Roof : 460 sq meters
Features
Pets Allowed
Yes
Interior
Bedrooms
4
Bathrooms
3.5
Reception Rooms
3
Study
1
Furnished
No
Exterior
Garages
2
Security
No
Domestic Accomm.
1
Pool
Yes













































