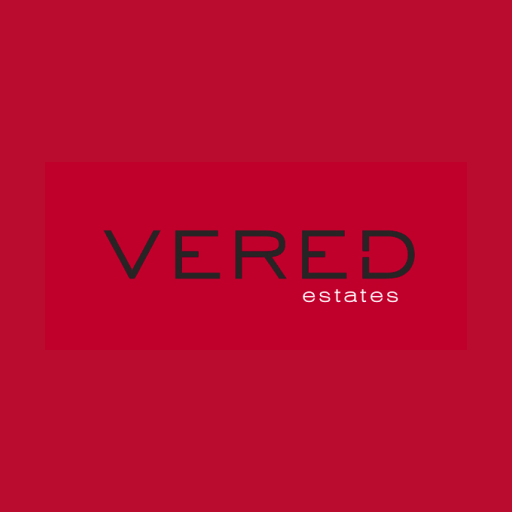R1,950,000
39 Morell Road, Blairgowrie, Randburg
Monthly Bond Repayment R20,127.67
Calculated over 20 years at 11.0% with no deposit.
Change Assumptions
Calculate Affordability | Calculate Bond & Transfer Costs | Currency Converter
Monthly Rates
R1,300
R1,300
Completely charming and delightful
This compact but captivating, breath of fresh air feels like a summer holiday and is ideal for the mature family or first-time buyers looking for an easy to maintain home.
Wrapped in an eye catching, indigenous, water wise garden requiring minimal maintenance. Enjoy a dip in the sparkling blue pool.
The open plan lounge and dining room have high ceilings, with bright white interior finishes and occasional exposed brick features. The covered and sheltered, patio looks onto the garden for lazy summer afternoons, and the open fire in the lounge is ideal for cozy winter evenings.
The reception space is open to the garden on both sides with the lounge opening to the patio, and the dining to the garden.
A bright and sunny study is sure to inspire those award winning creative ideas.
Neat and tidy, the galley kitchen has clean lines, plenty of counter space and lots of cupboards. Separate scullery and laundry.
The main bed is crisp and clean with a perfect view of the garden. The en suite bathroom has a toilet basin and bath, with in bath shower attachment.
The second and third bedrooms and neat with clean lines and tiled floors.
They share the second bathroom which also has toilet, basin and bath with fitted shower attachment.
The staff room is simple and neat with tiled floor and shower and toilet. Adjacent is the single garage. An easy cottage conversion if required.
Contact us today to arrange a private viewing.
Wrapped in an eye catching, indigenous, water wise garden requiring minimal maintenance. Enjoy a dip in the sparkling blue pool.
The open plan lounge and dining room have high ceilings, with bright white interior finishes and occasional exposed brick features. The covered and sheltered, patio looks onto the garden for lazy summer afternoons, and the open fire in the lounge is ideal for cozy winter evenings.
The reception space is open to the garden on both sides with the lounge opening to the patio, and the dining to the garden.
A bright and sunny study is sure to inspire those award winning creative ideas.
Neat and tidy, the galley kitchen has clean lines, plenty of counter space and lots of cupboards. Separate scullery and laundry.
The main bed is crisp and clean with a perfect view of the garden. The en suite bathroom has a toilet basin and bath, with in bath shower attachment.
The second and third bedrooms and neat with clean lines and tiled floors.
They share the second bathroom which also has toilet, basin and bath with fitted shower attachment.
The staff room is simple and neat with tiled floor and shower and toilet. Adjacent is the single garage. An easy cottage conversion if required.
Contact us today to arrange a private viewing.
Features
Pets Allowed
Yes
Interior
Bedrooms
3
Bathrooms
2
Kitchen
1
Reception Rooms
2
Study
1
Furnished
No
Exterior
Garages
1
Security
No
Parkings
3
Domestic Accomm.
1
Pool
Yes
Sizes
Land Size
714m²



















