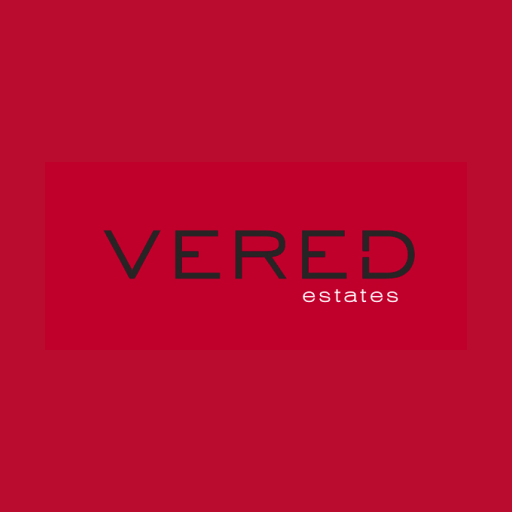R2,295,000
49 Morell Road, Blairgowrie, Randburg
Monthly Bond Repayment R23,688.72
Calculated over 20 years at 11.0% with no deposit.
Change Assumptions
Calculate Affordability | Calculate Bond & Transfer Costs | Currency Converter
Monthly Rates
R1,699
R1,699
Comfort, Luxury, Position and Price. Unbeatable!
Situated within a short walk of Delta Park, is this amazing lifestyle opportunity.
An appealing entrance hall invites you to explore this visual delight. A clever palette and artful design, along with wooden floors and downlights, engage the senses in the open plan lounge and dining room.
The spacious lounge hints at late night coffees and quiet conversation, while the dining room, which opens to the covered patio and garden, suggests laughter filled lunches and fun-filled family gatherings. The built in server and wine rack are sure to see a lot of use.
In the kitchen the tea kettle whistles cheerfully on the gas hob, set in beautiful, white stone counters with attractive and thoughtful cabinetry. The separate scullery and laundry keeps the kitchen tidy and maintains the aesthetic.
A lush green garden, perfect for children and yet easy to maintain, is just off the patio and deck.
The main bedroom is divine. This luxuriously large space opens to the patio and deck. With plenty of cupboard space and warm wooden floors. The en suite bathroom is equally generous, with double vanity, bath and a large shower.
Two additional well sized bedrooms share a full bathroom.
The cottage or work from home is as well appointed as the main house, with a complete fitted kitchen, combined lounge and dining room, separate bedroom. The modern bathroom consists of basin toilet and shower. Plus there is a second studio cottage which doubles perfectly as a home office or play-room.
Contact us today for a private viewing of this fabulous family home.
An appealing entrance hall invites you to explore this visual delight. A clever palette and artful design, along with wooden floors and downlights, engage the senses in the open plan lounge and dining room.
The spacious lounge hints at late night coffees and quiet conversation, while the dining room, which opens to the covered patio and garden, suggests laughter filled lunches and fun-filled family gatherings. The built in server and wine rack are sure to see a lot of use.
In the kitchen the tea kettle whistles cheerfully on the gas hob, set in beautiful, white stone counters with attractive and thoughtful cabinetry. The separate scullery and laundry keeps the kitchen tidy and maintains the aesthetic.
A lush green garden, perfect for children and yet easy to maintain, is just off the patio and deck.
The main bedroom is divine. This luxuriously large space opens to the patio and deck. With plenty of cupboard space and warm wooden floors. The en suite bathroom is equally generous, with double vanity, bath and a large shower.
Two additional well sized bedrooms share a full bathroom.
The cottage or work from home is as well appointed as the main house, with a complete fitted kitchen, combined lounge and dining room, separate bedroom. The modern bathroom consists of basin toilet and shower. Plus there is a second studio cottage which doubles perfectly as a home office or play-room.
Contact us today for a private viewing of this fabulous family home.
Features
Pets Allowed
Yes
Interior
Bedrooms
3
Bathrooms
2
Kitchen
1
Reception Rooms
2
Furnished
No
Exterior
Garages
2
Security
Yes
Flatlet
2
Pool
No
Sizes
Land Size
715m²






















