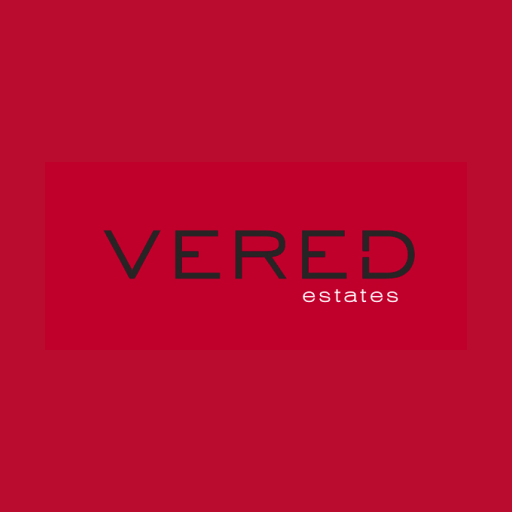R4,750,000
Monthly Bond Repayment R49,839.66
Calculated over 20 years at 11.25% with no deposit.
Change Assumptions
Calculate Affordability | Calculate Bond & Transfer Costs | Currency Converter
Monthly Rates
R4,183
R4,183
4 bedroom house in Parktown North
Presenting incredible value - a wonderful, solid home that perfectly balances elegance and functionality. Designed with the modern family in mind, it boasts excellent flow and multiple spaces to accommodate a variety of lifestyles. Located on a popular, leafy avenue in the suburb, this welcoming double-story family home is accessed via a double-gated, hedged panhandle, that adds to its seclusion and security.
Enter through a large, pivoting front door, framed by a lush overhanging creeper. The downstairs living area features high ceilings and oversized tiles throughout, with an open flow that is light and inviting. The wide entrance leads to the open-plan sitting-room, with gas (Egoli) fireplace, built-in cabinetry and plenty of natural light. Oversized stacker doors open the width of the room onto a fabulous entertainers' patio, overlooking a pretty, lawned garden, with evergreen hedges, shady trees, secret spaces and plenty of bird life. The large, separate interleading dining-room adds to the flow and entertainment capacity for intimate dinners or festive feasts, while the bar feeds perfectly onto the patio. The large kitchen, with an island counter for casual dining, is fitted with granite countertops and custom cabinetry, Miele electric double oven, and Gaggenau gas hob, grill and deep fryer, huge walk-in pantry and separate scullery. The downstairs wine-cellar (catering for 1,800 bottles) with seating invites wine-tasting for the serious connoisseur, or for pure social enjoyment.
A very spacious family room & playroom, with glass paneling, aircon and guest loo, is the central point for family fun, movies and togetherness - or possibly a yoga, Pilates or gym studio - the opportunities are endless.
Upstairs the main bedroom is extremely spacious, with elegant, wooden built-in cupboards, aircon and a full en suite bathroom. Two further bedrooms are light, bright and large! Both are en suite with aircons, one with its own balcony. A fourth well-sized room, with gas fireplace, is wonderful as a fourth bedroom, cozy pyjama lounge, home office/study or library.
Further features of this amazing home include:
- A large double garage adjoined to the house, with off-street parking for five-plus cars.
- Single domestic quarters
- Tool room & storeroom
- Hybrid solar system with 7.1kW peak panel array, 7kWh battery backup
- 300l solar geyser
- Egoli gas
- Full security system and street guard
- Garden irrigation
This wonderful family home is well-located in the suburb, with proximity to vibey restaurants, shopping centres, major business hubs, hospitals, excellent schools and popular sporting facilities.
Enter through a large, pivoting front door, framed by a lush overhanging creeper. The downstairs living area features high ceilings and oversized tiles throughout, with an open flow that is light and inviting. The wide entrance leads to the open-plan sitting-room, with gas (Egoli) fireplace, built-in cabinetry and plenty of natural light. Oversized stacker doors open the width of the room onto a fabulous entertainers' patio, overlooking a pretty, lawned garden, with evergreen hedges, shady trees, secret spaces and plenty of bird life. The large, separate interleading dining-room adds to the flow and entertainment capacity for intimate dinners or festive feasts, while the bar feeds perfectly onto the patio. The large kitchen, with an island counter for casual dining, is fitted with granite countertops and custom cabinetry, Miele electric double oven, and Gaggenau gas hob, grill and deep fryer, huge walk-in pantry and separate scullery. The downstairs wine-cellar (catering for 1,800 bottles) with seating invites wine-tasting for the serious connoisseur, or for pure social enjoyment.
A very spacious family room & playroom, with glass paneling, aircon and guest loo, is the central point for family fun, movies and togetherness - or possibly a yoga, Pilates or gym studio - the opportunities are endless.
Upstairs the main bedroom is extremely spacious, with elegant, wooden built-in cupboards, aircon and a full en suite bathroom. Two further bedrooms are light, bright and large! Both are en suite with aircons, one with its own balcony. A fourth well-sized room, with gas fireplace, is wonderful as a fourth bedroom, cozy pyjama lounge, home office/study or library.
Further features of this amazing home include:
- A large double garage adjoined to the house, with off-street parking for five-plus cars.
- Single domestic quarters
- Tool room & storeroom
- Hybrid solar system with 7.1kW peak panel array, 7kWh battery backup
- 300l solar geyser
- Egoli gas
- Full security system and street guard
- Garden irrigation
This wonderful family home is well-located in the suburb, with proximity to vibey restaurants, shopping centres, major business hubs, hospitals, excellent schools and popular sporting facilities.
Features
Pets Allowed
Yes
Interior
Bedrooms
4
Bathrooms
3.5
Kitchen
1
Reception Rooms
3
Study
1
Furnished
No
Exterior
Garages
2
Security
Yes
Domestic Accomm.
1
Pool
No
Sizes
Floor Size
600m²
Land Size
889m²

































